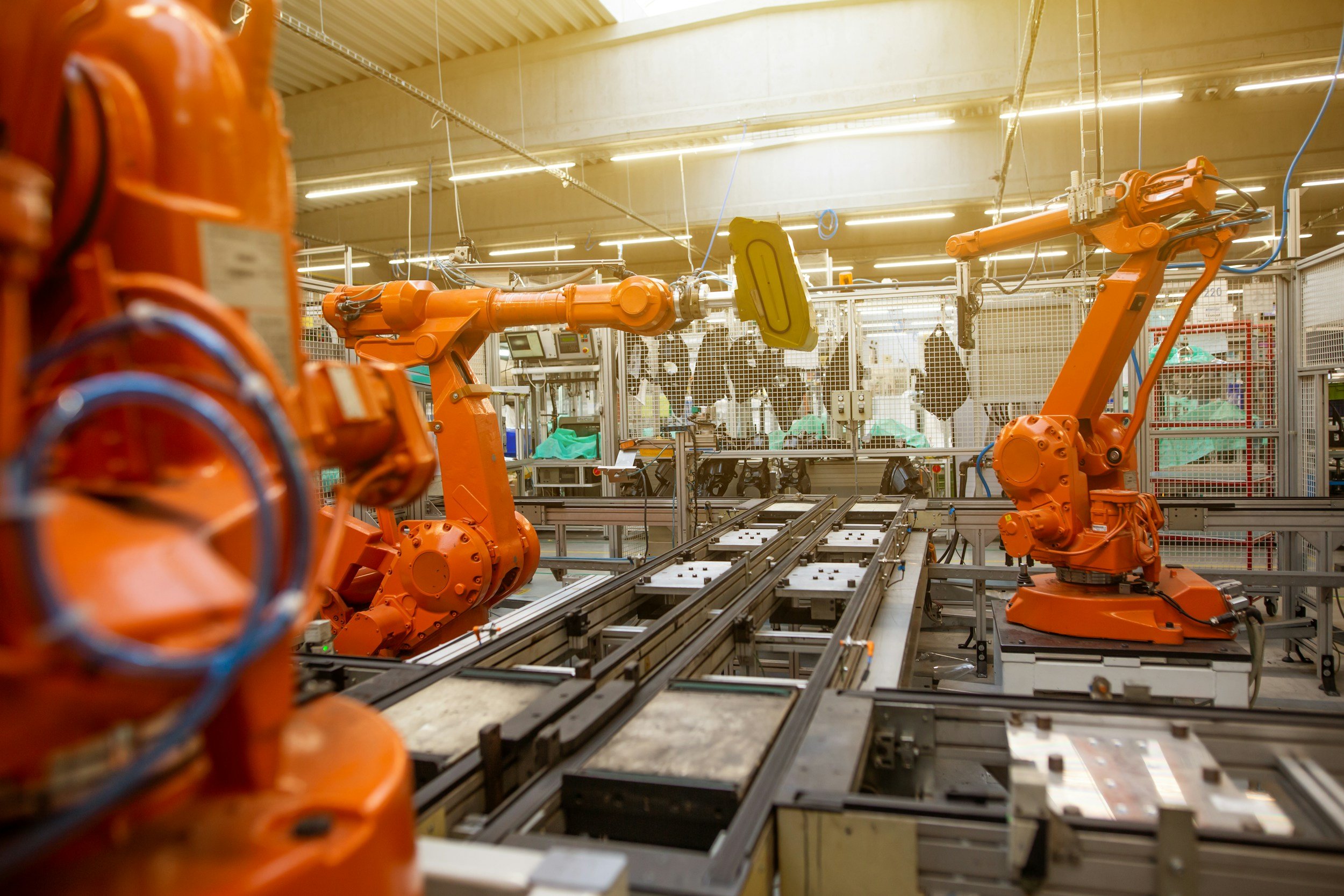
Manufacturing
Transforming Ideas into Reality with Custom Manufacturing Environments
Wirebelt Company of America
Bedford, NH
Client: Wirebelt Company of America
Architect: Dennis Mires, P.A.
Sullivan Construction was hired by WireBelt as Design Builders for their new 120,000 square foot facility in Bedford, NH.
This former retail space was completely gutted and reimagined to hold their new headquarters with 20,000 SF of office space, 75,000 SF of Manufacturing space and approximately 25,000 SF of future growth space. Underground penetrating radar was used to find existing plumbing needed to tie in the four new bathrooms and in-wall rebar for the 108 new window and door penetrations. Excavation of the existing foundation was required and underpinning was performed to extend the new foundation for the loading docks. The exterior included a tri-color Insulated metal Panel Skin Exterior and a solar array capable of powering the facility is mounted on the roof.
TRM Microwave
Bedford, NH
Client: TRM Microwave
Architect: Udelsman Associates
Sullivan Construction completed a 1-story, 13,696 square foot addition and Renovation to TRM’s manufacturing facility. The work was completed without interruption to the manufacturing facility. The building construction consisted of light gauge steel framing with Apolic Metal Panels exterior walls.
Galvion
Portsmouth, NH
Client: Galvion
Architect: Market Square Architects
Sullivan Construction completed a ground up, 2-story manufacturing facility with 45,000 square feet of finished space and an expansion capability of 65,000 SF. The building construction consisted of light gauge steel framing with Apolic Metal Panels exterior walls. Sullivan has returned to complete multiple fit-up projects for the Client: Secure Room 150, Warfighter Lab, Production Space, and 2nd floor fit-up.
Presstek, Inc
Hudson, NH
Client: Presstek, Inc.
Architect: Berard-Martel
Contracted by Presstek, Inc., a high tech manufacturer of digital imaging systems, Sullivan Construction, Inc., completed the 100,000 square foot, two-story structural steel industrial building on a 65 acre industrial site in Hudson, NH.
Designed by Berard-Martel, the glass-front building which is the corporate headquarters of Presstek, Inc. required dense 600 pounds per sq. ft concrete foundation to ensure machine stability needed for quality control. The manufacturing process has power requirements in excess of 6,000 AMPS per machine for Catalina plate making process.
Another unique requirement concerned the stringent interior environmental requirements which required air conditioning and humidity that are controlled to an atmosphere of only a 5-degree tolerance.







