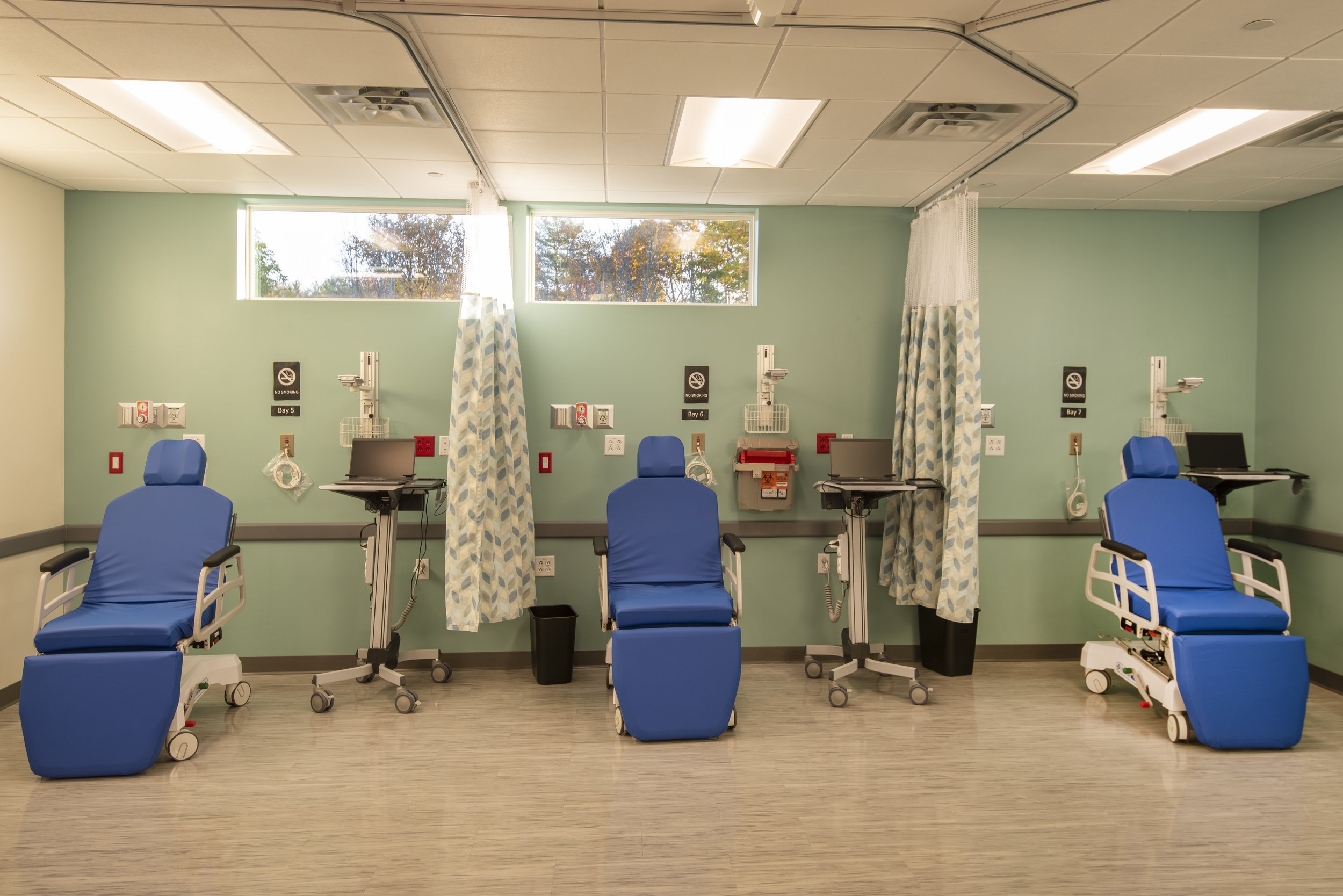
Healthcare
Transforming Healthcare Environments with Precision and Expertise
Danbury Medical Center
Danbury, CT
Client: Varian Medical Systems
Architect: JSA Inc.
Sullivan Construction, in partnership with JSA Inc., is pleased to announce the successful completion of facility modifications at Danbury Hospital to accommodate the installation of high-tech oncology equipment TruBeam Linear Accelerator and OSMS sub-system. This project enhances the hospital’s ability to provide advanced radiation therapy for cancer patients.
The scope of work included architectural, structural, mechanical, and electrical renovations of the existing Linear Accelerator vault and its associated control area. Sullivan Construction’s expertise in complex healthcare renovations was critical to delivering a seamless project within an active hospital setting.
The renovation took place on the third floor of an occupied hospital, requiring extensive coordination to ensure patient and staff safety. The project included the demolition of an existing concrete structural floor and frame, as well as the replacement of a 1,669 lb. steel frame to support the newly relocated 18,754 lb. stand and gantry.
In addition to the Linear Accelerator vault, work was also performed in the MRI suite, a staged vault below the Linac space, and the hoist way where the old unit was removed, and the new unit was craned into the building. Throughout the project, Sullivan Construction implemented strict infection control measures to maintain a safe and clean environment for the hospital’s radiology department and public spaces.
Dover Medical Office Building
Dover, NH
Client: Summit Land Development
Architect: Market Square Architects
Sullivan Construction successfully completed the shell and common areas of a 42,000 square foot medical office building in Dover, NH. This new facility also features a 580 square foot overhang, enhancing its functionality and aesthetic appeal.
Newington Falls Medical
Newington, NH
Client: Newington Falls LLC
Architect: JSA Architects
Sullivan Construction recently completed a state-of-the-art medical surgical center in Newington, NH. The facility encompasses 11,000 square feet and boasts a modern wood frame structure with a durable metal panel and brick veneer exterior. The project encountered challenges from winter weather conditions and a tight budget, both of which were effectively managed to ensure the successful delivery of a high-quality facility.
Milford Regional Medical Center
Milford, MA
Client: GE Healthcare Technology & Milford Regional Medical Center
Sullivan Construction has completed the renovation of the Cath Lab at Milford Regional Medical Center in Milford, MA. Our team worked diligently from demolition to final completion, collaborating closely with GE HealthCare Tech to enhance patient care and safety through the installation of state-of-the-art technology. The project demanded meticulous attention to detail and effective mitigation of disruptions while operating within a busy hospital environment.
Eyesight Ophthalmic Services
Somersworth, NH
Client: Eyesight Ophthalmic Services
Architect: Hallor Associates
Sullivan Construction is undertaking the interior renovation of an occupied medical office building currently home to two tenants. The scope of work included demolition, installation of new partitions, doors, frames, and hardware, as well as new flooring and updates to wall and ceiling finishes. Additionally, we our team made modifications and upgrades to the existing mechanical and electrical systems to enhance functionality and efficiency.
CMC Hospital
Bedford, NH
Client: Catholic Medical Center
Architect: LaVallee Brensinger
Sullivan Construction recently completed a medical suite for Catholic Medical Center located at 160 South River Road in Bedford, NH. This project encompassed two separate medical suites totaling 11,000 square feet, equipped with state-of-the-art technology and medical gas systems throughout. The layout includes two procedure rooms, a spacious pre-op and recovery area, treatment rooms, exam rooms, and a welcoming waiting room. Despite an aggressive schedule, the project was delivered on time and to the highest standards.
Mercy Medical Center
Springfield, MA
Client: Mercy Medical Center
Architect: Frank H. Stowell & Sons, Inc.
The project involved reconfiguring a linear accelerator room to accommodate new equipment. The scope of work included demolition, concrete flatwork, electrical, HVAC, plumbing, drywall, acoustical ceiling tiles, flooring, painting, and millwork.
Key challenges successfully navigated included completing the project within a tight timeframe and conducting work in an occupied medical facility, ensuring minimal disruption to operations.
VA Hospitals
Multiple Locations, NH, MA, VT, RI
Client: GE Healthcare
The project focused on reconfiguring a linear accelerator room to accommodate new equipment. The scope of work included demolition, concrete flatwork, electrical, HVAC, plumbing, drywall installation, acoustical ceiling tiles, flooring, painting, and millwork.
Significant challenges overcome included adhering to a tight completion schedule and performing the work within an occupied medical facility, which required careful planning to minimize disruptions to ongoing operations.






















